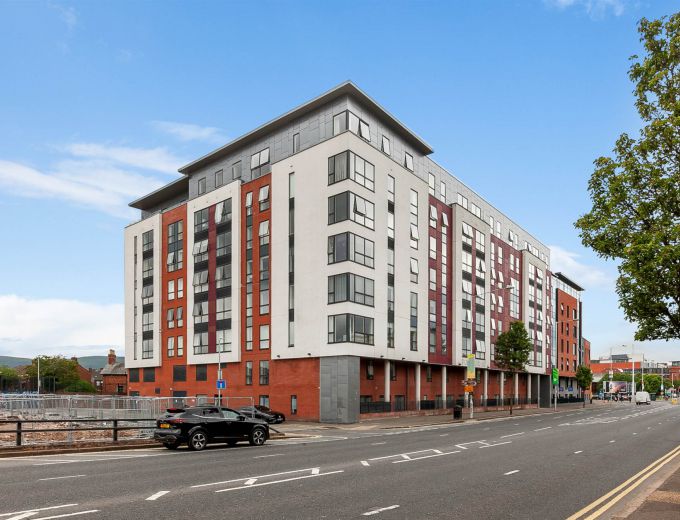Communal entrance hall with secure front doors, lift access and stair access to all floors.
Hardwood front door with peep hole into reception hall.
RECEPTION HALL:
Reception hall with utility storage, laminate worktops, plumbed for washing machine with fresh air filteration system, access to pressurised water cyclinder, access to electric metre. Video intercom system.
BATHROOM:
White suite comprising of low flush WC with push button, floating wash hand basin with chrome mixer tap, heated towel rail, tiled panelled bath with fixed glass door, chrome thermostatic control valve and telephone attachment, part tiled walls, tiled floor, low voltage recess spot lighting.
BEDROOM (1): 12' 5" X 10' 5" (3.78m X 3.18m)
Outlook to front, range of built in slide robes, en suite shower room.
EN SUITE SHOWER ROOM
White suite comprising of low flush WC with push button, floating wash hand basin with chrome mixer tap, corner shower unit with glass sliding door, shower with chrome thermostatic control valve and rainfall headset with telephone attachment, part tiled walls, tile floor, heated towel rail, low voltage recess spot lighting and extractor fan.
BEDROOM (2): 12' 5" X 9' 5" (3.78m X 2.87m)
Outlook to front, built in slide robes.
KITCHEN/LIVING/DINING AREA 25' 5" X 16' 5" (7.75m X 5.00m)
Outlook to front.
KITCHEN:
Bespoke fitted kitchen with range of high and low level units, Quartz stone worktops, built in four ring touch screen ceramic hob with Quartz upstand and Quartz splashback, built in extractor fan, built in high level oven and grill, built in high level microwave, built in fridge freezer, built in dishwasher, inset stainless steel single drainer sink with side drainer and chrome mixer tap., laminate effect wooden flooring, ample space for casual dining.


