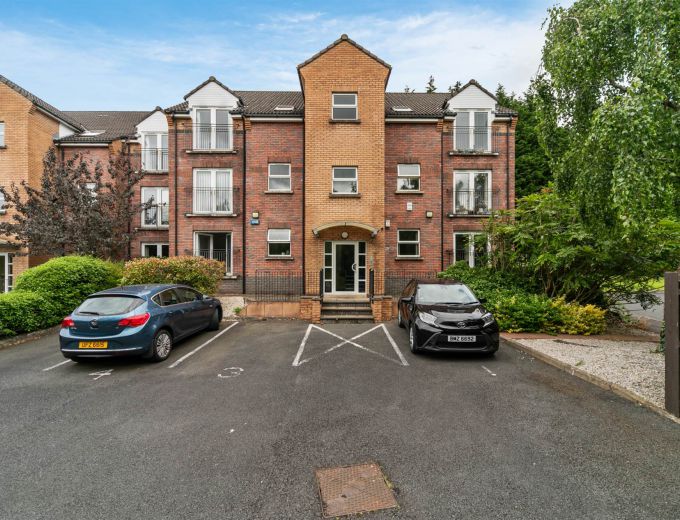Communal gardens and parking with allocated car parking space.
ENTRY
Communal hallway, hard wood front door with peep hole into reception hall.
RECEPTION HALL:
Telephone intercom system and generous storage cupboard with access to electric metre.
FAMILY BATHROOM
White suite comprising of low flush WC, pedestal wash hand basin with chrome taps and tiled splashback, panelled bath chrome mixer taps and telephone attachment with tiled enclosure, laminate effect flooring and extractor fan.
BEDROOM (1): 14' 5" X 11' 5" (4.39m X 3.48m)
Mature outlook to rear, built in sliderobes and storage, en suite shower room.
ENSUITE BATHROOM:
White suite comprising of low flush WC, pedestal wash hand basin with chrome mixer tap and tile splashback, shower with walk in shower unit and fixed glass door, shower with chrome thermostatic controller valve and telephone attachment, built in shelving and extractor fan.
BEDROOM (2): 11' 4" X 8' 0" (3.45m X 2.44m)
Outlook to front.
LIVING ROOM: 16' 4" X 11' 4" (4.98m X 3.45m)
Dual aspect to front and side, uPVC double glazed french doors to Juliette balcony with mature outlook to front.
KITCHEN WITH BREAKFAST AREA : 18' 5" X 11' 4" (5.61m X 3.45m)
Dual aspect to front, aspect to side and rear, Juliette balcony with southerly aspect. Fitted kitchen with range of high and low level units, laminate effect worktops, stainless steel single drainer sink with side drainer and chrome taps, built in four ring gas hob with built in oven and grill and built in extractor fan, laminate effect flooring, space for washing machine, space for tumble dryer, space for dishwasher, space for fridge freezer, ample space for casual dining, access to Vokera gas boiler.


