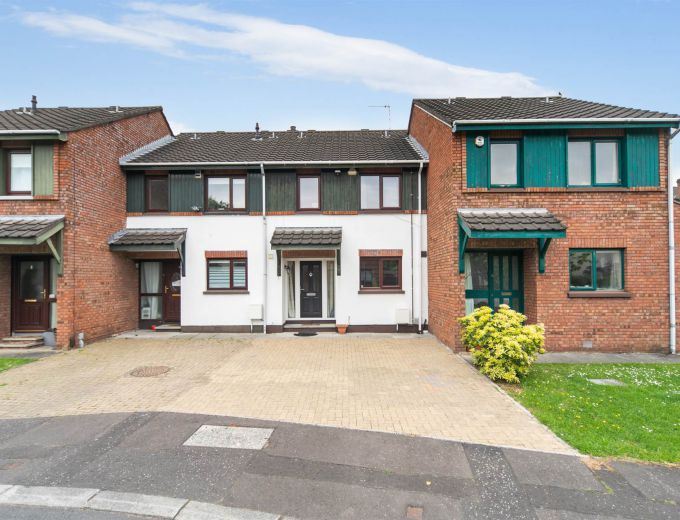ENTRANCE
Covered entrance porch, double glazed front door and side light.
RECEPTION HALL:
Chrome low voltage spotlights, built in storage cupboard under stairs, ground floor WC/Cloaks.
WC
Contemporary white suite comprising: low flush WC, wash hand basin, tiled splash back, chrome mixer taps, stone tiled floor, low voltage spotlights, extractor fan.
KITCHEN: 11' 0" X 9' 3" (3.35m X 2.82m)
Modern, fully fitted kitchen with excellent range of high and low level units, integrated four ring ceramic hob, oven below, single drainer stainless steel sink unit with mixer taps, plumbed for washing machine, part tiled walls, built in wine rack, integrated dishwasher, built in glazed display cabinets, concealed lighting, integrated fridge freezer, stainless steel extractor hood.
LOUNGE: 16' 7" X 15' 7" (5.05m X 4.75m)
Oak laminate wooden flooring, chrome low voltage spotlights, door leading to garden.
BEDROOM (1): 14' 0" X 10' 4" (4.27m X 3.15m)
Laminate wooden flooring, built in robes, mirror fronted sliding doors, chrome low voltage spotlights.
ENSUITE BATHROOM:
Contemporary white suite comprising: low flush WC, pedestal wash hand basin, chrome mixer taps, built in fully tiled shower cubicle, built in chrome shower unit, ceramic tiled floor, chrome low voltage spotlights, extractor fan.
BEDROOM (2): 9' 1" X 8' 3" (2.77m X 2.51m)
Laminate wooden flooring, double built in robe.
BEDROOM (3): 7' 2" X 6' 5" (2.18m X 1.96m)
Built in robe, chrome low voltage spotlights.
BATHROOM:
Contemporary white suite comprising: low flush WC, pedestal wash hand basin, chrome mixer taps, panelled bath, chrome built in shower unit, fully tiled walls, chrome heated towel rail, chrome low voltage spotlights, extractor fan, hotpress with lagged copper cylinder, built in shelving, access to roof space via Slingsby type ladder, electric light.
Brick paviour driveway with ample parking, enclosed rear paved patio gardens ideal for outdoor entertaining, garden shed, boiler house, outdoor light.


