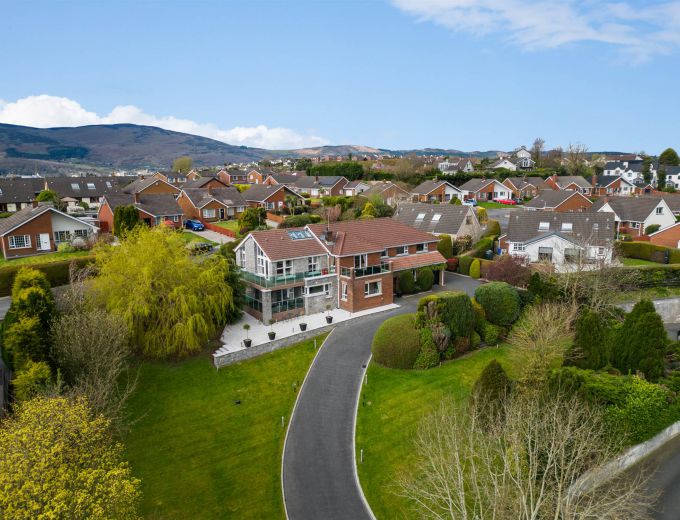ENTRANCE PORCH:
Covered entrance porch with steps to front door, hardwood double glazed front door with frosted glass insets and glass side lights into reception hall
RECEPTION HALL:
Tiled floor
DOWNSTAIRS WC:
White suite comprising, low flush WC with push button, pedestal wash hand basin with chrome taps and built in vanity unit, corner shower unit with electric shower and telephone attachment, fully tiled walls, tiled floor, chrome heated towel rail, extractor fan
LOUNGE: 12' 5" X 12' 4" (3.78m X 3.76m)
Dual aspect to front and side, range of built-in storage and cabinetry, solid striped wooden flooring, corniced ceiling,
BOOT ROOM:
Built-in seating and additional built-in storage and shelving
CONTROL ROOM:
Access to electric meter and internet connections, tiled floor
MAIN BEDROOM: 20' 0" X 18' 0" (6.10m X 5.49m)
Low voltage recessed spotlighting, built-in sound systrem, dual double glazed sliding doors leading to private balcony with composite decking, fantastic private outlook across countryside and Mourne mountains
WALK IN WARDROBE:
Built in shelving and chrome heated towel rail
SECOND WALK IN WARDROBE:
Built-in cabinetry, storage and furniture
ENSUITE BATHROOM:
White suite comprising, wall hung WC with push button, tiled panelled bath with chrome mixer taps, chrome heated towel rail, stone sink with chrome mixer tap and stone shelving, fully tiled walls, tiled floor, walk in circular shower unit, frosted glass windows, chrome theromstatic control valve, overhead rainfall built-in headset
OFFICE: 10' 11" X 7' 0" (3.33m X 2.13m)
Range of built-in furniture and storage
SAUNA:
Thermostat and heater
GYM: 14' 0" X 10' 0" (4.27m X 3.05m)
Wooden panelled walls
INTEGRAL GARAGE: 29' 5" X 12' 4" (8.97m X 3.76m)
Metal up and over door, space for fridge/freezer, picture window with outlook to side
BOILER HOUSE:
Access to oil boiler, additional storage
LANDING:
Wooden staircase with glass sides, picture window with fantastic panoramic views
LIVING/DINING AREA: 22' 4" X 19' 3" (6.81m X 5.87m)
High voltage ceiling with velux windows, triple outlook to front side and rear, solid strip wooden flooring, low voltage recessed spotlighting, ample space for casual dining and lounging, uPVC double glazed French doors leading to private wrap around balcony with composite decking and glass frontage, panoramic views across Mourne Mountains, dual aspect to front and side
KITCHEN: 20' 8" X 10' 7" (6.30m X 3.23m)
Bespoke fully fitted kitchen with range of high and low level units, granite worktops, 5 ring touch screen NEFF ceramic hob with built-in extractor fan, stainless steel single drainer sink with side drainer and chrome mixer tap, solid strip wooden flooring, space for American style fridge/freezer, built-in SMEG coffee maker, built-in NEFF high level oven and grill and plate warmer, built-in further high level double oven, breakfast island with granite worktop and additional built-in storage with seating area, low voltage recessed spotlighting, intercom security system and access to front camera
LOUNGE: 18' 6" X 15' 6" (5.64m X 4.72m)
Dual aspect to front and side, uPVC double glazed sliding door to private balcony with panoramic views, glass frontage and composite decking
UTILITY ROOM:
Range of high and low level units, granite worktops, Belfast style sink with chrome tap, plumbed for tumble dryer and washing machine, picture window, tiled floor
BEDROOM (2): 14' 2" X 12' 3" (4.32m X 3.73m)
Outlook to front, built-in slide robes, pine tongue and groove ceiling
ENSUITE SHOWER ROOM:
White suite comprising, low flush WC with push button, pedestal wash hand basin with chrome mixer tap and tiled shelf, fully tiled walls, fully tiled floor, outlook to side, corner shower unit with glass doors, thermostatic control valve, telephone attachment, extractor fan
BEDROOM (3): 12' 4" X 9' 7" (3.76m X 2.92m)
Outlook to front, built-in sliderobes
BEDROOM (4): 10' 0" X 9' 7" (3.05m X 2.92m)
Panoramic uninturrupted views
FAMILY BATHROOM:
White suite comprising, low flush WC with push button, corner panelled bath with jacuzzi jets and chrome mixer tap, telephone attachment, fully tiled walls, tiled floor, built-in TV, chrome heated towel rail, built-in hotpress with access to pressurised water cylinder
Electric gates leading to sweeping tarmac driveway, exstensive enclosed private gardens laid in lawns with surrounding shrubs, trees and hedging, raised patio area with fantastic views, access to oil tank, access gate to Rathmore at rear
Enclosed private rear garden laid in lawns with patio area, raised composite decking area ideal for outdoor entertaining, lights


