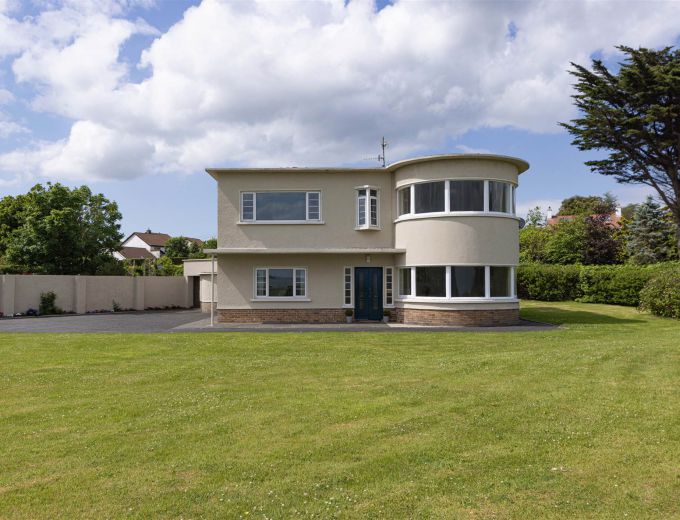BEDROOM (1): 22' 0" X 14' 0" (6.71m X 4.27m)
Uninterrupted panoramic views across the lough and Mourne mountains, built in storage cupboard with cornice ceiling and picture rail
BEDROOM (4): 8' 0" X 6' 7" (2.44m X 2.01m)
Outlook to front, built in shelving
BEDROOM (2): 14' 8" X 12' 8" (4.47m X 3.86m)
Outllok to front, uninterrupted panoramic views, picture rail, art deco fireplace with tiled hearth and surround
BEDROOM (3): 13' 8" X 9' 0" (4.17m X 2.74m)
Outlook to side, additional built in storage
Enclosed rear courtyard with gate to side, extensive enclosed surrounding gardens laid in lawns with surrounding shrubs and trees, access to oil tank, superb views across the lough and Mourne mountains
DETACHED GARAGE:
Up and over, coal bunker
STORAGE SHED: 15' 8" X 10' 0" (4.78m X 3.05m)
Access to oil boiler
OFFICE: 7' 3" X 6' 8" (2.21m X 2.03m)
Outlook to rear
FAMILY BATHROOM:
Coloured suite comprising, low flush WC, pedestal wash hand basin with chrome taps, panelled bath with chrome taps, telephone attachment, bidet, chrome heated towel rail, part tiled walls
LANDING:
Picture window
UTILITY/PANTRY:
Built in storage and shelving, access door to rear courtyard
KITCHEN: 12' 2" X 11' 3" (3.71m X 3.43m)
Fitted kitchen with range of high and low level units, laminate effect worktops, stainless steel single drainer sink with chrome tap, plumbed for washing machine, space for fridge freezer, space for free standing cooker, part tiled walls, outlook to side, built in seating area
DOWNSTAIRS BATHROOM:
White suite comprising, low fush WC with push button, floating wash hand basin with chrome taps and vanity unit, fixed glass door leading to soak away shower with fully tiled shower enclosure, electric shower with telephone attachment, chrome heated towel rail and extractor
SNUG: 10' 5" X 8' 9" (3.18m X 2.67m)
Outlook to side, built in storage and cabinatry, understairs storage, cloakrooms leading to
DINING ROOM: 14' 9" X 12' 8" (4.50m X 3.86m)
Outlook to front, panoramic views across lough and Mourne mountains, uPVC double glazed French doors to side, art deco styled fireplace with tiled hearth and surround, picture rail
LIVING ROOM: 22' 3" X 13' 9" (6.78m X 4.19m)
Circular bay window, fantastic panoramic views across the lough and Mourne Mountains, art deco style fireplace with tiled hearth and surround, picture rail, uPVC double glazed access door to garden
RECEPTION HALL:
Hardwood stable style front doors with glass inset into reception porxh with tiled floor, further glazed inner door with stained glass insets, side lights and storage into reception hall


