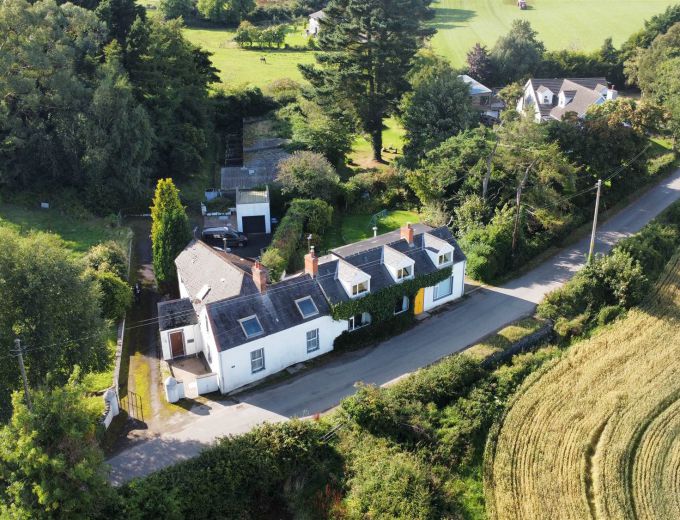Entrance door.
ENTRANCE HALL:
Ceramic tiled floor.
DINING HALL: 10' 6" X 10' 0" (3.20m X 3.05m)
Ceramic tiled floor.
LIVING ROOM: 13' 10" X 13' 10" (4.22m X 4.22m)
Views over Ardmillan Bay, open fire.
BEDROOM (4): 13' 3" X 10' 2" (4.04m X 3.10m)
Built in robes, views to Ardmillan Bay.
BATHROOM:
White suite comprising: Panelled bath, vanity sink unit, low flush WC, partly tiled walls, ceramic tiled floor.
UTILITY ROOM: 6' 3" X 5' 2" (1.91m X 1.57m)
Ceramic tiled floor.
KITCHEN: 11' 3" X 10' 10" (3.43m X 3.30m)
Max. Full range of high and low level units, stainless steel single drainer sink unit with mixer taps, 4 ring stainless steel gas hob, double oven, partly tiled walls, ceramic tiled floor.
REAR HALLWAY:
Boiler house.
LANDING: 12' 7" X 12' 5" (3.84m X 3.78m)
Skylight window, views to Ardmillan Bay.
BEDROOM (1): 14' 7" X 12' 0" (4.44m X 3.66m)
Built in robes.
ENSUITE BATHROOM:
Coloured suite comprising: Low flush WC, bidet, pedestal wash hand basin, fully tiled walls.
BEDROOM (2): 13' 8" X 12' 4" (4.17m X 3.76m)
Built in storage, skylight window with views to Ardmillan Bay.
BEDROOM (3): 10' 7" X 6' 10" (3.23m X 2.08m)
Skylight window.
Ample driveway leading to parking to rear.
DETACHED GARAGE: 16' 5" X 8' 6" (5.00m X 2.59m)
Roller door, power and light.
OUTBUILDINGS:
Suitable for conversion to stable.
Wooded area. Right of way on land. Planning permission for replacement dwelling. Agricultural land c. 4 acres.


