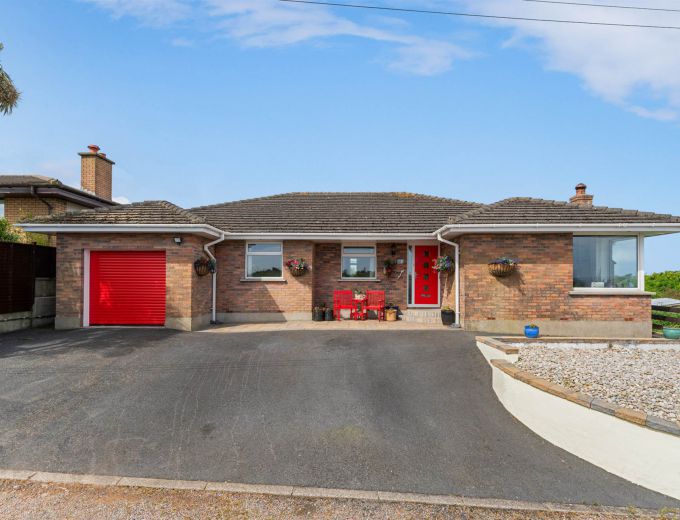uPVC composite front door.
RECEPTION HALL:
Recessed lighting, access to loft via Slingsby ladder.
LOUNGE: 26' 2" X 13' 0" (7.98m X 3.96m)
Views over Belfast Lough and North Channel towards Scotland, multi fuel stove.
KITCHEN: 20' 7" X 15' 2" (6.27m X 4.62m)
Bespoke fitted kitchen with an excellent range of high and low level units with granite worktops, built in eye level oven and grill, built in eye level microwave, built in fridge and freezer, large centre island with a range of storage, stainless steel sink, 4 ring induction hob, recessed lighting, tiled floor.
SUN ROOM: 14' 2" X 14' 1" (4.32m X 4.29m)
Sea and countryside views.
UTILITY ROOM: 11' 8" X 4' 9" (3.56m X 1.45m)
Range of fitted units, stainless steel sink with mixer taps, plumbed for tumble dryer, plumbed for dishwasher, tiled floor and walls, access to rear garden.
SHOWER ROOM:
comprising: Low flush WC, pedestal wash hand basin with mixer taps, shower unit with shower screen, fully tiled walls and floor.
BEDROOM (1): 16' 6" X 10' 2" (5.03m X 3.10m)
Built in sliding mirrored wardrobes and a range of fitted storage units, countryside views.
BEDROOM (2): 15' 2" X 8' 9" (4.62m X 2.67m)
Countryside views.
BEDROOM (3): 13' 11" X 9' 2" (4.24m X 2.79m)
Built in storage and fitted wardrobes, countryside and sea views.
BEDROOM (4)/STUDY: 10' 5" X 8' 10" (3.18m X 2.69m)
Countryside and sea views.
BATHROOM:
Family bathroom suite comprising: Low flush WC, chrome heated towel rail, pedestal wash hand basin with mixer taps, panelled bath with mixer taps, corner shower unit with glass shower screen, fully tiled walls and floor, recessed lighting and extractor fan.
GARAGE: 18' 7" X 9' 9" (5.66m X 2.97m)
Electric roller door, range of built in storage, plumbed for tumble dryer, freezer and space for American style fridge freezer, access to boiler.
Private site laid in lawn with border fencing, patio area, range of shrubbery, outside tap an dlight, ample off street parking on driveway, informal security lighting.


