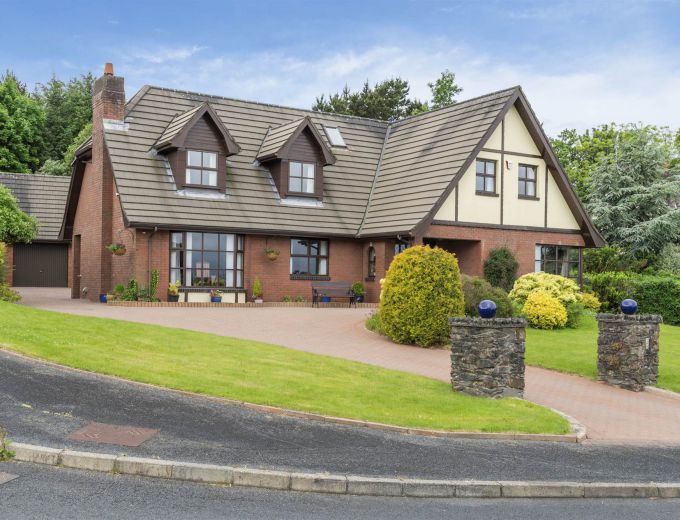Covered porch to entrance door.
Hardwood glazed entrance door with glazed side panel to Entrance Hall.
ENTRANCE HALL: 24' 5" X 8' 9" (7.44m X 2.67m)
Storage cupboards.
CLOAKROOM:
Low flush WC, pedestal wash hand basin.
LIVING ROOM: 14' 11" X 13' 5" (4.55m X 4.09m)
Hardwood fire surround with gas fire inset and marble hearth, views across Belfast Lough.
DINING ROOM: 14' 11" X 14' 1" (4.55m X 4.29m)
Wood laminate floor, double opening glazed doors to Conservatory.
CONSERVATORY: 13' 9" X 8' 8" (4.19m X 2.64m)
Views across Belfast Lough, double opening patio doors to rear gardens, tiled floor.
KITCHEN/DINING: 15' 7" X 15' 5" (4.75m X 4.70m)
Solid pine kitchen with excellent range of fitted cabinets, stainless steel single drainer sink unit with mixer taps, recess for gas range, space for casual dining for 6-8 people, tiled floor, recessed lighting, hardwood glazed door to side.
UTILITY ROOM: 9' 1" X 6' 1" (2.77m X 1.85m)
Fitted units with stainless steel sink unit with mixer taps, plumbed for washing machine, plumbed for dishwasher, tiled floor, recess for fridge freezer.
DRAWING ROOM: 19' 7" X 12' 10" (5.97m X 3.91m)
Marble fire surround with gas fire and marble hearth, views across Belfast Lough, sliding glazed doors to rear.
HOME OFFICE/BEDROOM (5): 10' 9" X 8' 10" (3.28m X 2.69m)
Views across Belfast Lough.
BEDROOM (4): 11' 5" X 8' 6" (3.48m X 2.59m)
Storage cupboard. Eaves storage.
SPACIOUS LANDING:
Velux window. Access to floored roofspace.
BATHROOM: 13' 2" X 10' 3" (4.01m X 3.12m)
Low flush WC, pedestal wash hand basin, panelled corner bath with mixer taps and shower attachment, tiled shower enclosure, half tiled walls, recessed lighting, ample eaves storage.
BEDROOM (1): 15' 5" X 13' 5" (4.70m X 4.09m)
Views across Belfast Lough, fitted storage cupboards, built in wardrobes, walk in wardrobe.
ENSUITE SHOWER ROOM:
Low flush WC, pedestal wash hand basin, tiled shower enclosure, velux window with blind.
BEDROOM (2): 21' 5" X 12' 10" (6.53m X 3.91m)
Views across Belfast Lough.
WALK IN DRESSING ROOM: 7' 3" X 6' 0" (2.21m X 1.83m)
Velux window.
BEDROOM (3): 12' 10" X 7' 3" (3.91m X 2.21m)
At widest points. Views across Belfast Lough.
TRIPLE GARAGE: 33' 5" X 15' 1" (10.19m X 4.60m)
3 Up and over doors (one of which is remote) Power and light. Partially floored roofspace (scope for further development).
Brick paver driveway to front, side and rear, garden laid in lawns with mature shrub beds and boundary. Water supply. Outdoor lighting.
BOILER ROOM: 6' 2" X 5' 4" (1.88m X 1.63m)


