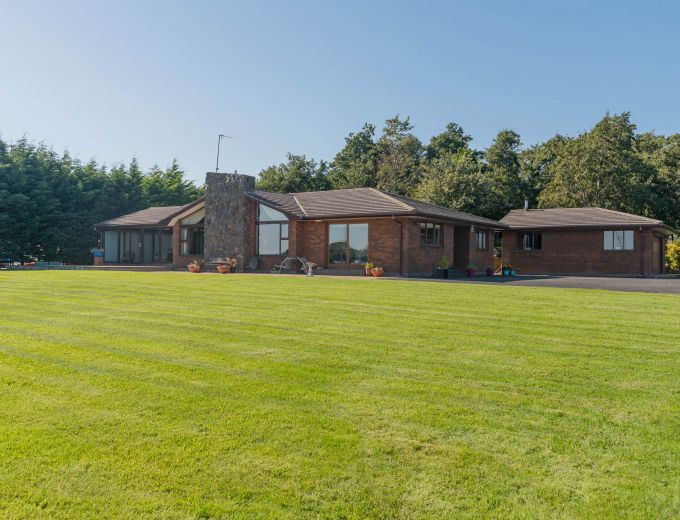Private tarmac driveway and paring areas, outside floodlighting. Spacious mature site in lawn to the front running to the water's edge. Wooded and private to the rear with shrub beds offering enormous potential for further development (subject to approvals).
DETACHED MATCHING GARAGE:
Up and over door, light and power.
LARGE BATHROOM: 9' 10" X 8' 9" (3.00m X 2.67m)
Panelled bath with mixer taps, thermostatically controlled shower unit, pedestal wash hand basin with mixer taps, low flush WC, bidet and fully tiled walls.
BEDROOM (2): 17' 0" X 10' 0" (5.18m X 3.05m)
ENSUITE SHOWER ROOM:
White suite comprising: Corner shower cubicle, Triton electric shower unit, pedestal wash hand basin with mixer taps, low flush WC, bidet, fully tiled walls.
PRIMARY BEDROOM: 19' 7" X 11' 7" (5.97m X 3.53m)
Walk in dressing room, sliding doors to Garden Room, Lough views.
UTILITY ROOM: 13' 5" X 7' 0" (4.09m X 2.13m)
Range of high and low level units, laminate work surfaces, inset single drainer stainless steel sink unit with mixer taps, ceramic tiled floor, plumbed for washing machine.
KITCHEN: 17' 6" X 13' 5" (5.33m X 4.09m)
Range of high and low level units including glazed leaded light dresser unit, laminate work surfaces, integrated Hotpoint washing machine, built in oven, integrated fridge/freezer, display shelving, 1.5 tub resin sink unit with mixer taps, 5 ring hob unit, wall tiling, dining space. Sliding double glazed doors to patio and garden.
SPACIOUS GARDEN ROOM:
Ceramic tiled floor, sliding double doors to garden and patio. Uninterrupted Lough views.
LOUNGE/DINING ROOM: 26' 3" X 14' 11" (8.00m X 4.55m)
Vaulted pine ceiling, stone fireplace and hearth, delightful views over Ringhaddy Sound. Sliding double glazed doors to Garden Room.
ENTRANCE HALL:
Cloaks cupboard and hotpress in rear hall.
Spacious tiled entrance porch. Hardwood front door and matching side panel to Entrance Hall.


