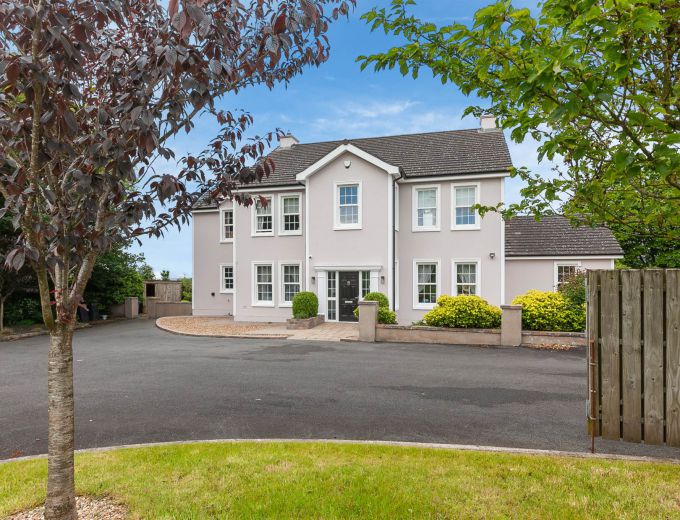Front door with glazed side panels to:
ENTRANCE PORCH:
Tiled floor. Glazed door to:
ENTRANCE HALL:
Wooden floor. Cornice ceiling. Part panelled walls. Storage cupboard.
WET ROOM:
White suite comprising low flush WC, pedestal wash hand basin. Wet area with drencher head and fully tiled walls. Ceramic tiled floor. Low voltage spotlights.
LIVING ROOM: 17' 11" X 13' 6" (5.46m X 4.11m)
Wooden floor. Wood burning stove. Cornice ceiling. Double doors to:
KITCHEN: 27' 9" X 18' 0" (8.46m X 5.49m)
Bespoke fitted kitchen. Range cooker. Extractor fan. Stone work surfaces. Space for American style fridge freezer. Slate tiled floor. Central island unit. Integrated dishwasher. Sink unit. Breakfast bar area. Low voltage spotlights. Open access to:
UTILITY ROOM: 13' 1" X 7' 11" (3.99m X 2.41m)
Range of high and low level units. Belfast sink unit. Stone work surfaces. Stone tiled floor. Plumbed for washing machine. Door to side.
SUN ROOM: 17' 1" X 14' 1" (5.21m X 4.29m)
Stone tiled floor. Bi-folding doors to rear. Cornice ceiling. Low voltage spotlights.
LOUNGE: 29' 9" X 22' 0" (9.07m X 6.71m)
Wood burning stove. Built-in TV unit and storage. Wooden floor. Cornice ceiling.
STUDY: 14' 0" X 13' 5" (4.27m X 4.09m)
Wooden floor. Cornice ceiling.
LANDING:
Cornice ceiling. Hotpress. Access to partly floored roof space via Slingsby ladder.
BEDROOM (1): 22' 7" X 13' 6" (6.88m X 4.11m)
Wooden floor. Cornice ceiling. Open aspect to:
DRESSING ROOM: 13' 6" X 13' 1" (4.11m X 3.99m)
Wooden floor. Wall to wall Sliderobes.
ENSUITE BATHROOM:
Fully tiled shower cubicle. Freestanding roll top bath. Low flush WC. Chrome heated towel rail. Ceramic tiled floor. Low voltage spotlights. Sauna.
BEDROOM (2): 16' 10" X 13' 3" (5.13m X 4.04m)
Wooden floor. Built-in robe. Cornice ceiling.
BEDROOM (3): 14' 8" X 13' 3" (4.47m X 4.04m)
Wooden floor. Built-in robe. Cornice ceiling.
BEDROOM (4): 13' 7" X 13' 3" (4.14m X 4.04m)
Wooden floor. Cornice ceiling.
BATHROOM:
White suite comprising low flush WC, pedestal wash hand basin. Freestanding roll top bath with mixer tap and telephone hand shower. Shower cubicle with drencher head and telephone hand shower. Fully tiled walls. Ceramic tiled floor. Chrome heated towel rail. Cornice ceiling. Low voltage spotlights.
Gardens in lawns. Rear gated access to tarmac yard area to:
BARN: 44' 0" X 18' 10" (13.41m X 5.74m)
Potential conversion to annex subject to planning permission.
DOUBLE GARAGE: 37' 9" X 17' 2" (11.51m X 5.23m)
Potential for conversion subject to planning permission.
Additional double garages to front of house which have light and power.


